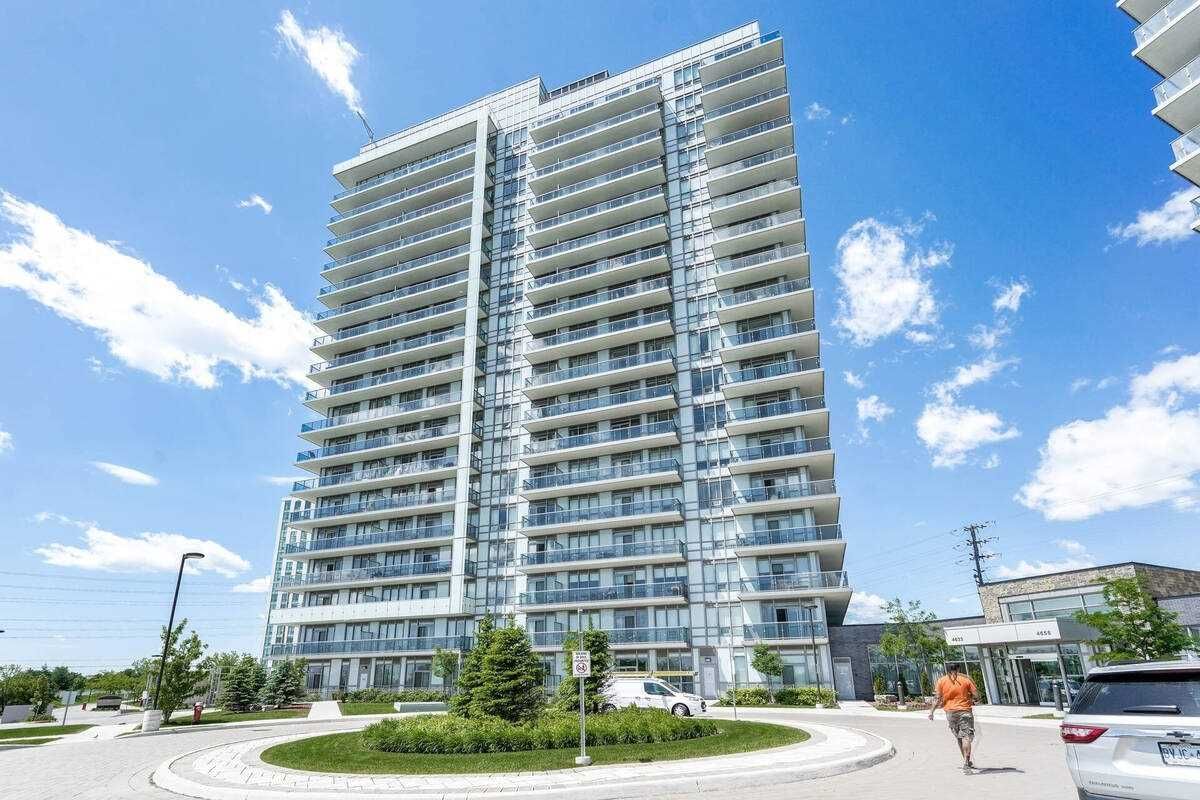$3,100 / Month
$*,*** / Month
2+1-Bed
2-Bath
800-899 Sq. ft
Listed on 12/13/22
Listed by RE/MAX REAL ESTATE CENTRE INC., BROKERAGE
2 Bed 2 Full Bath + Large Den (880 Sqft) With Spectacular Open View Of Erin Mills Mall & Eglinton. Huge "L" Shape Balcony (250+ Sqft). Less Than One-Year-Old Unit, Layout With Living/Dining & Kitchen, Includes One Parking & One Locker, Laminate Flooring Throughout, Steps To Erin Mills Town Centre, Schools, Credit Valley Hospital, Minutes To Public Transit & Major Hwy.
All Kitchen Stainless Steel Appliances (Fridge, Stove, Dishwasher, Microwave), Washer/Dryer, All Elfs For Tenants Use
W5850369
Condo Apt, Apartment
800-899
5+1
2+1
2
1
Undergrnd
1
Owned
0-5
Central Air
N
Concrete
N
Forced Air
N
Open
Y
TBD
0
Ne
Owned
Restrict
Crossbridge Condominium Services Ltd
8
Y
N
Y
Y
Concierge, Gym, Indoor Pool, Party/Meeting Room, Rooftop Deck/Garden, Visitor Parking
